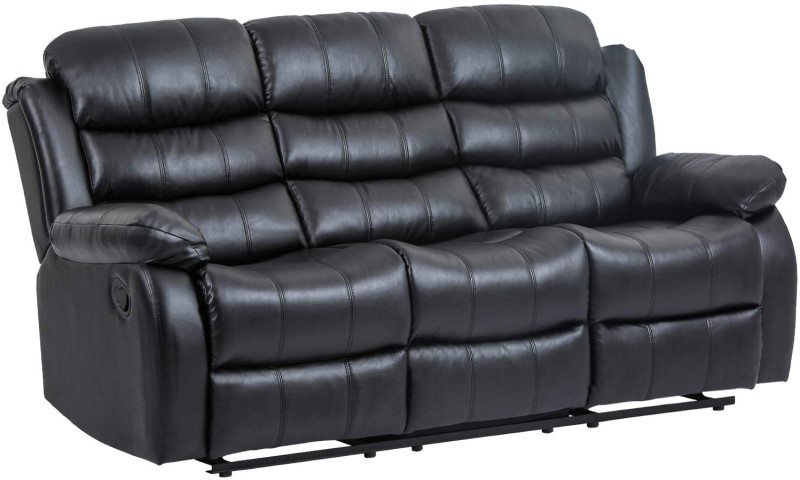How To Know If Your Room Is Right For a Home Theater – Seating
You’ve been thinking about setting up a home theater for a long time now. We get it. We’ve been there. Maybe a room in your home has opened up (empty nesting?) or maybe you’ve moved. Either way, you’re looking at a space and trying to make a plan. But it’s hard. How much space do you actually need? Specifically, you want to know if your room is right for the number of rows of seating you are planning for your home theater. Let’s break it down.
Width – Seats
If you are planning your home theater room, you want to know what seating you’ll use. It’s easiest for everyone involved if you just shop for the seats (we suggest a reclining couch but you could go with home theater seating). You take those measurements and see if they’ll fit in your room.

If you want some general “rules of thumb” about home theater seating, a traditional recliner will be about 40″ wide. Not including the arms on the sides of a traditional couch, you should budget about 24″ per person (so a four-person couch will be about 10 feet wide). Home theater seating includes arms making them less space efficient. They come in a variety of widths with the seats being between 20-26 inches wide and the arms from 5-8 inches (or more).
Width – Walkway
You’ll often need some sort of walkway to the side (or sides) of your couch. This is especially important when you have multiple rows of seats. Generally speaking, the smallest usable walkway will be 24″ wide. We’d recommend 36″ if you can swing it. We’ve seen theaters with very small walkways. They are unusable. Don’t make people climb over your first row to get to the second.

Depth
We’ve addressed how far from the screen you should place your seats before. What we are more concerned about here is the amount of space you need between rows of seats. If you have recliners, you’ll generally want about 6′ of space from the back of one recliner to the back of the recliner in the next row. Just like your walkway, you want to have enough space to move between the rows. If you leave 36″ when the chairs aren’t reclined, then you’ll likely still have enough room to slide past when they are reclined. As most recliners are between 32″ to 40″ deep, leaving 36″ behind them gives you have 6′ of total row depth. Your final row can be closer to the rear wall but should always leave at least 5″ of space between the wall and the reclined headrest.
Height
In most home theaters, the second row of seating is often placed on a riser. This is so that the people in the second row can still see the screen unobstructed. We’ve addressed how to add a riser to your home theater before. The question you’ll have to answer is how high you really want that riser. If you assume that the first row will always be reclined when the second is in use, the riser can be shorter. If you want to ensure that the second row always has a good view, then it will need to be taller to ensure good sightlines. This will depend highly on your choice of seating for each row.
Take Away
Let’s consider a room that is 25′ by 12′ by 8′ tall. The maximum width of your couch would be 9′ (leaving a single 36″ walkway). You could get two rows of seats in here but the first row will probably be no farther back than 12 feet from the front wall (40″ for the first row, 72″ from front row to back of back row, and add a bit for the second row to recline and leaving at least 5″ from the back wall). You can see that knowing if your room is right for your home theater seating is pretty easy but can be disappointing. We are assuming that you have all the space in the room available. No doors that open into the space, no other furniture. If you want to put a subwoofer at the back of the room (probably a good idea) suddenly you are moving all your seats forward a few feet. The key is to plan carefully and shop accordingly. Using our rules of thumb will help you do just that.


